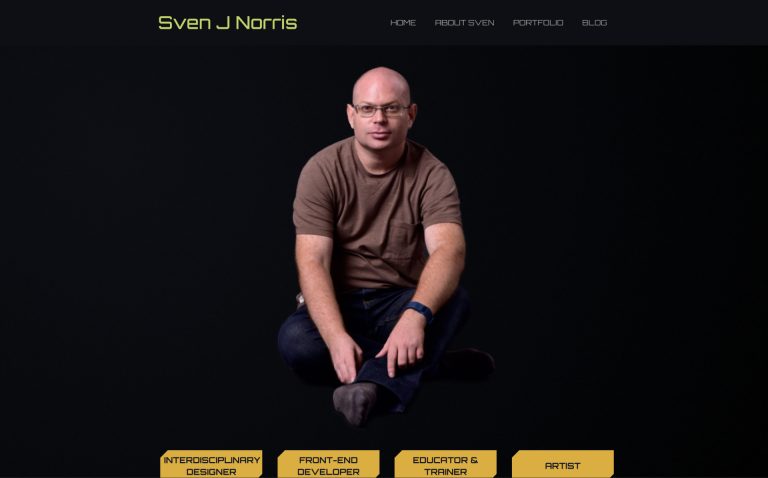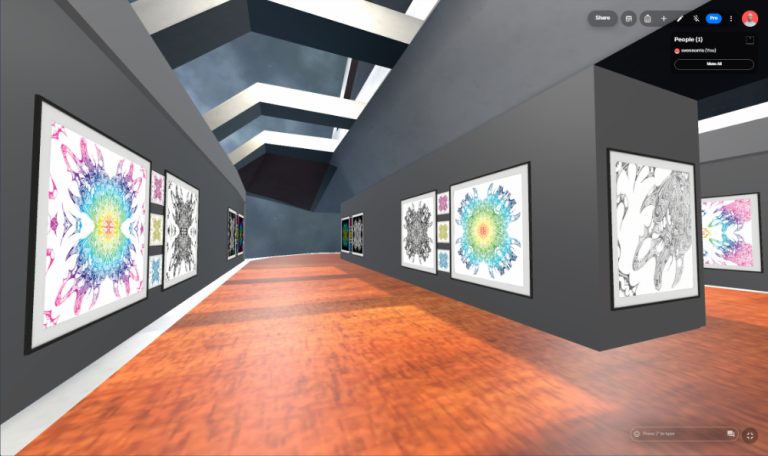
Heartlands Changi Store
This project involved producing a series of concept visualizations for a small convenience store located in Changi, Singapore, based on a floor plan, elevation, and a few reference photos of the existing site. The goal was to help the client visualize the proposed layout and interior design before the refit and construction began.
The original scene was modeled in 3ds Max and rendered with Mental Ray in 2019 as part of the initial design presentation. In this updated version, I reworked the entire project in Blender, improving the geometry, lighting, and materials, while retexturing key assets in Substance Painter to achieve a more modern and realistic look.
The final renders showcase a clean, functional retail space optimized for visibility and customer flow, illustrating how thoughtful 3D visualization can bridge the gap between architectural plans and real-world execution.












